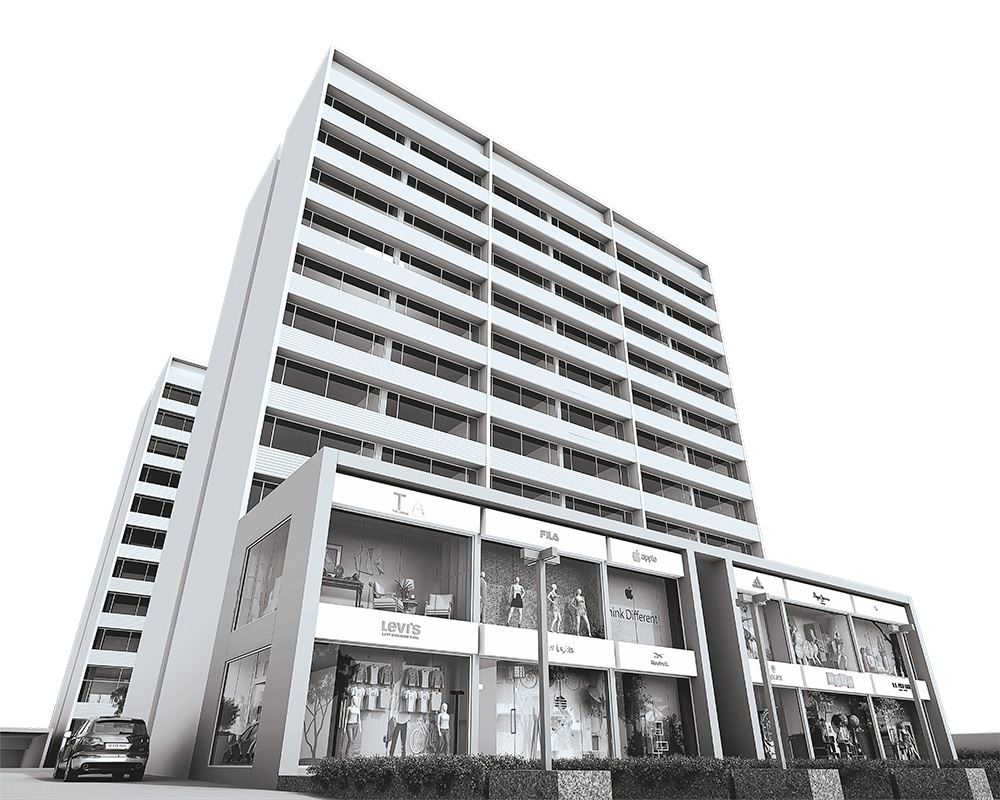



Enlightening another prospective realty model for business ideas, SNS Developers now presents a chic, unlike others and one of its kind building SNS Atria. This elevation will be the first arrangement in the city to be introduced as business concept with vast open spaces between the blocks called Atria.
Entering into the heights of opportunities value every type and kind of work to make you believe each of yours methods of performing
is none less than others.
*Paid facility